INTRODUCTION:
Gothic architecture is the architecture of the late medieval period, characterized by use of the pointed arch. Other features common to Gothic architecture are the rib vault, buttresses, including flying buttresses; large windows which are often grouped, or have tracery; rose windows, towers, spires and pinnacles; and ornate façades.
As an architectural style, Gothic developed primarily in ecclesiastical architecture, and its principles and characteristic forms were applied to other types of buildings. Buildings of every type were constructed in the Gothic style, with evidence remaining of simple domestic buildings, elegant town houses, grand palaces, commercial premises, civic buildings, castles, city walls, bridges, village churches, abbey churches, abbey complexes and large cathedrals.
The greatest number of surviving Gothic buildings are churches. These range from tiny chapels to large cathedrals, and although many have been extended and altered in different styles, a large number remain either substantially intact or sympathetically restored, demonstrating the form, character and decoration of Gothic architecture. The Gothic style is most particularly associated with the great cathedrals of Northern France, the Low Countries, England and Spain, with other fine examples occurring across Europe.
LIGHT
Through the Gothic period, thanks to the versatility of the pointed arch, the structure of Gothic windows developed from simple openings to immensely rich and decorative sculptural designs. The windows were very often filled with stained glass which added a dimension of colour to the light within the building, as well as providing a medium for figurative and narrative art.
A characteristic of Gothic architecture is its height, both absolute and in proportion to its width, the verticality suggesting an aspiration to Heaven.
Externally, towers and spires are characteristic of Gothic churches both great and small, the number and positioning being one of the greatest variables in Gothic architecture.
The Scott Monument is a Viictorian Gothic monument to Scottish author Sir Walter Scott. It is the largest monument to a writer in the world. The tower is 200 feet 6 inches (61.11 m) high, and has a series of viewing platforms reached by a series of narrow spiral staircases giving panoramic views of central Edinburgh and its surroundings.
POINTED ARCH
One of the defining characteristics of Gothic architecture is the pointed or ogival arch. arches of this type were usedin the Near East in pre-Islamic as well as Islamic architecture before they were employed structurally in medieval architecture, and are thought to have been the inspiration for their use in France.
MAJESTY

POINTED RIBBED VAULTS
The Gothic style, when applied to an ecclesiastical building, emphasizes verticality and light. This appearance was achieved by the development of certain architectural features, which together provided an engineering solution. The structural parts of the building ceased to be its solid walls, and became a stone skeleton comprising clustered columns, pointed ribbed vauls and flying buttresses.
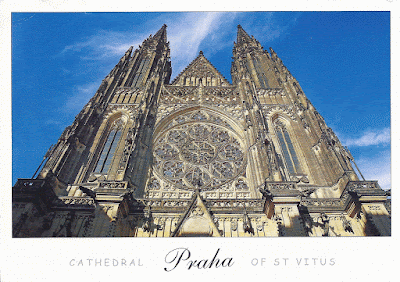 ROSE WINDOWS
ROSE WINDOWS
Rose windows are particularly characteristic of Gothic architecture and may be seen in all the major Gothic Cathedrals of Northern France. Their origins are much earlier and rose windows may be seen in various forms throughout the Medieval period. Their popularity was revived, with other medieval features, during the Gothic Revival of the 19th century so that they are seen in Christian churches all over the world.
The façade of a large church or cathedral, often referred to as the West Front, is generally designed to create a powerful impression on the approaching worshipper, demonstrating both the might of God and the might of the institution that it represents. One of the best known and most typical of such façades is that of Westminster Abbey.
The West Front of a French cathedral and many English, Spanish and German cathedrals generally have two towers, which, particularly in France, express an enormous diversity of form and decoration.
Rose windows are also often found in the façades of churches of Spain and Italy, but are rarer elsewhere and are not found on the façades of any English Cathedrals.

POINTED RIBBED VAULTS
The Gothic style, when applied to an ecclesiastical building, emphasizes verticality and light. This appearance was achieved by the development of certain architectural features, which together provided an engineering solution. The structural parts of the building ceased to be its solid walls, and became a stone skeleton comprising clustered columns, pointed ribbed vauls and flying buttresses.
 ROSE WINDOWS
ROSE WINDOWS Rose windows are particularly characteristic of Gothic architecture and may be seen in all the major Gothic Cathedrals of Northern France. Their origins are much earlier and rose windows may be seen in various forms throughout the Medieval period. Their popularity was revived, with other medieval features, during the Gothic Revival of the 19th century so that they are seen in Christian churches all over the world.
The distinctive characteristic of French cathedrals, and those in Germany and Belgium that were strongly influenced by them, is their height and their impression of verticality. Each French cathedral tends to be stylistically unified in appearance when compared with an English cathedral where there is great diversity in almost every building. They are compact, with slight or no projection of the transepts and subsidiary chapels. The west fronts are highly consistent, having three portals surmounted by a rose window, and two large towers. Sometimes there are additional towers on the transept ends. The east end is polygonal with ambulatory and sometimes a chevette of radiating chapels. In the south of France, many of the major churches are without transepts and some are without aisles.
NOTRE-DAME DE PARIS. The Notre-Dame de Paris was among the first buildings in the world to use the flying buttress. The building was not originally designed to include the flying buttresses around the choir and nave but after the construction began, the thinner walls grew ever higher and stress fractures began to occur as the walls pushed outward. In response, the cathedral's architects built supports around the outside walls, and later additions continued the pattern.
ST. STEPHEN CATHEDRAL OF METZ. Saint-Stephen Cathedral is a Rayonnant Gothic edifice built with the local yellow Jaumont limestone. Like in French Gothic architecture, the building is compact, with slight projection of the transepts and subsidiary chapels. However, it displays singular, distinctive characteristics in both its ground plan and architecture compared to most of the other cathedrals.
.
ST. EFVRE BASILICA OF NANCY. The basilica is built in the style Gothic lancet style and this honorable proportions: the arrow points to 87 meters for a building a hundred meters long and a nave 24 meters from the ground.

BASILICA OF ST. QUENTIN. Formerly the Collegiate Church of Saint-Quenin is a Catholic church in the town of Saint-Quentin, Aisne, France. There have been religious buildings on the site since the 4th century AD, which were repeatedly destroyed and rebuilt during the Early Middle Ages. The present basilica was constructed in stages between the 12th and 15th centuries. It was severely damaged in World War I (1914–18), and was only reopened in 1956 after extensive reconstruction.
ANGERS CATHEDRAL . Built between the 11th and 16th Centuries, It was classified in 1862 as a national monument of France for its mixture of Romanesque and Gothic architectural styles, especially the Angevin Gothic style, and for the stained glass windows, including the transept's window of Saint Julian, considered to be a masterpiece of French 13th century glasswork.

PAPAL PALACE. With 15,000 m2 of floor space, the Palais (palace) is the largest Gothic palace in all of Europe and, due to its many architectural merits, one of the most important in the world.

PAPAL PALACE. Not only it is the final combination the largest Gothic building of the Middle Ages, it is also one of the best examples of the International Gothic architectural style. The construction design was the work of two of France’s best architects, Pierre Peysson and Jean du Louvres and the lavish ornamentation was the work of two of the best students of the School of Siena (Italy), Simone Martini and Matteo Giovanetti.
The distinctive characteristic of English cathedrals is their extreme length, and their internal emphasis upon the horizontal, which may be emphasised visually as much or more than the vertical lines. Each English cathedral (with the exception of Salisbury) has an extraordinary degree of stylistic diversity, when compared with most French, German and Italian cathedrals. It is not unusual for every part of the building to have been built in a different century and in a different style, with no attempt at creating a stylistic unity. Unlike French cathedrals, English cathedrals sprawl across their sites, with double transepts projecting strongly and Lady Chapels tacked on at a later date, such as at Westminster Abbey. In the west front, the doors are not as significant as in France, the usual congregational entrance being through a side porch. The West window is very large and never a rose, which are reserved for the transept gables. The west front may have two towers like a French Cathedral, or none. There is nearly always a tower at the crossing and it may be very large and surmounted by a spire. The distinctive English east end is square, but it may take a completely different form. Both internally and externally, the stonework is often richly decorated with carvings, particularly the capitals.

SALISBURY CATHEDRAL. Formally known as the Cathedral Church of the Blessed Virgin Mary, is an Anglican cathedral in Salisbury, England, and one of the leading examples of Early English architecture. The main body of the cathedral was completed in only 38 years, from 1220 to 1258. The cathedral has the tallest church spire in the United Kingdom (123m/404 ft).

WESTMINSTER ABBEY. Formally titled the Collegiate Church of St. Peter at Westminster, is a large, mainly Gothic abbey church in the City of Westminster, London, just to the west of the Palace of Westminster. It is one of the United Kingdom's most notable religious buildings and the traditional place of coronation and burial site for English and, later, British monarchs.
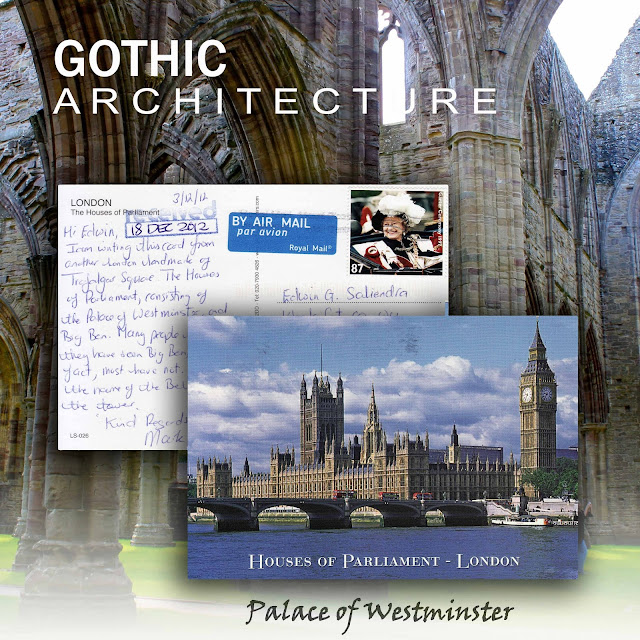
PALACE OF WESTMINSTER. Sir Charles Barry's collaborative design for the Palace of Westminster uses the Perpendicular Gothic style, which was popular during the 15th century and returned during the Gothic revival of the 19th century. Barry was a classical architect, but he was aided by the Gothic architect Augustus Pugin. Westminster Hall, which was built in the 11th century and survived the fire of 1834, was incorporated in Barry's design.
TOWER BRIDGE. The bridge, designed by city architect Horace Jones in collaboration with John Wolfe barry, would eventually be completed in 1894. Five contractors and nearly 450 workers were involved in the construction of the 265 meter long bridge. It took 11,000 tons of steel to build the framework. At the time many people disliked its Victorian Gothic design, but over time the bridge became one of London's most famous symbols.
 Romanesque architecture in Germany, Poland and Czech Lands is characterized by its massive and modular nature. This is expressed in the Gothic architecture of Central Europe in the huge size of the towers and spires, often projected, but not always completed.The west front generally follows the French formula, but the towers are very much taller and, if complete, are surmounted by enormous openwork spires that are a regional feature. Because of the size of the towers, the section of the façade between them may appear narrow and compressed. The eastern end follows the French form. The distinctive character of the interior of German Gothic cathedrals is their breadth and openness. This is the case even when, as at Cologne, they have been modelled upon a French cathedral. German cathedrals, like the French, tend not to have strongly projecting transepts. There are also many hall churches (Hallenkirchen) without clerestory windows. In contrast to the Gothic designs found in western Germany and the Czech Lands, which followed the French formula; Brick Gothic was particularly prevalent in Poland and northern Germany. The style was characterized by its utilitarian nature, with very limited use of sculpture and heavy exterior design.
Romanesque architecture in Germany, Poland and Czech Lands is characterized by its massive and modular nature. This is expressed in the Gothic architecture of Central Europe in the huge size of the towers and spires, often projected, but not always completed.The west front generally follows the French formula, but the towers are very much taller and, if complete, are surmounted by enormous openwork spires that are a regional feature. Because of the size of the towers, the section of the façade between them may appear narrow and compressed. The eastern end follows the French form. The distinctive character of the interior of German Gothic cathedrals is their breadth and openness. This is the case even when, as at Cologne, they have been modelled upon a French cathedral. German cathedrals, like the French, tend not to have strongly projecting transepts. There are also many hall churches (Hallenkirchen) without clerestory windows. In contrast to the Gothic designs found in western Germany and the Czech Lands, which followed the French formula; Brick Gothic was particularly prevalent in Poland and northern Germany. The style was characterized by its utilitarian nature, with very limited use of sculpture and heavy exterior design.
ERFURT CATHEDRAL. The architecture of the Erfurt Cathedral is mainly Gothic and stems from around the 14th and 15th centuries. There are many things of note as far as the architecture is concerned, not least the stained glass windows and furnishings of the interior of the cathedral. The central spire of the three towers that sit aloft the cathedral harbours the Maria Gloroisa which, at the time of its casting by Geert van Wou in 1497, was the world's largest free-swinging bell. It is the largest existing medieval bell in the world. It is known to have purity and beauty of tone.
CHURCH OF ST. SEVERUS. The Church of St. Severus, a five-naved early Gothic hall church, was a collegiate church for the regular canons of St. Agustine during the 12th century. Today, along with the cathedral, it is Erfurt's most famous landmark.

REGENSBURG CATHEDRAL. The Regensburg Cathedral (German: Dom St. Peter or Regensburger Dom), dedicated to St. Peter, is the most important church and landmark of the city of Regensburg, Germany. It is the seat of the Catholic diocese of Regensburg. The church is the prime example of Gothic architecture in Bavaria.
MEISSEN CATHEDRAL. Or Church of St John and St Donatus (German: Meißner Dom) is a Gothic church in Meissen in Saxony. It is situated on the castle hill of Meissen, adjacent to the Albrechtsburg castle. It was the episcopal see of the Bishopric of Meissen established by Emperor Otto I in 968. It replaced an older Romanesque church. The present-day hall church was built between 1260 and 1410, the interior features Gothic sculptures of founder Emperor Otto and his wife Adelaide of Italy as well as paintings from the studio of Lucas Cranach the Elder. The first Saxon elector from the House of Wettin, Margrave Frederick I, had the Prince's Chapel erected in 1425 as the burial place of his dynasty. The twin steeples were not attached until 1909.
ULM MINSTER. Like Cologne Cathedral (Kölner Dom), was begun in the Gothic era but not completed until the late 19th century. It is the tallest church in the world and the 4th tallest structure built before the 20th century, with a steeple measuring 161.5 metres (530 ft) and containing 768 steps.
MAGDEBURG CATHEDRAL. It is a Protestant cathedral in Germany and the oldest Gothic cathedral in the country. The current cathedral was constructed over the period of 300 years starting from 1209, and the completion of the steeples took place only in 1520. Despite being repeatedly looted, Magdeburg Cathedral is rich in art, ranging from antiques to modern art.
FREIBURG CATHEDRAL. It is the only Gothic church tower in Germany that was completed in the Middle Ages (1330), and miraculously, has lasted until the present, surviving the bombing raids of November 1944, which destroyed all of the houses on the west and north side of the market. The tower was subject to severe vibration at the time, and its survival of these vibrations is attributed to its lead anchors, which connect the sections of the spire. The windows had been taken out of the spire at the time by church staff led by Monsignor Max Fauler, and so these also suffered no damage.
HOLSTEN GATE is a city gate marking off the western boundary of the old center of the Hanseatic city of Lübeck. Built in 1464, the Brick Gothic construction is one of the relics of Lübeck's medieval city fortifications and one of two remaining city gates, the other being the Citadel Gate ("Burgtor"). Known for its two-round towers and arched entrance, it is regarded today as a symbol of the city.
 The distinctive characteristic of Gothic cathedrals of the Iberian Peninsula is their spatial complexity, with many areas of different shapes leading from each other. They are comparatively wide, and often have very tall arcades surmounted by low clerestories, giving a similar spacious appearance to the 'Hallenkirche of Germany, as at the Church of the Batalha Monastery in Portugal. Many of the cathedrals are completely surrounded by chapels. Like English cathedrals, each is often stylistically diverse. This expresses itself both in the addition of chapels and in the application of decorative details drawn from different sources. Among the influences on both decoration and form are Islamic architecture and, towards the end of the period, Renaissance details combined with the Gothic in a distinctive manner. The West front, as at Leon Cathedral, typically resembles a French west front, but wider in proportion to height and often with greater diversity of detail and a combination of intricate ornament with broad plain surfaces. At Burgos Cathedral there are spires of German style. The roofline often has pierced parapets with comparatively few pinnacles. There are often towers and domes of a great variety of shapes and structural invention rising above the roof.
The distinctive characteristic of Gothic cathedrals of the Iberian Peninsula is their spatial complexity, with many areas of different shapes leading from each other. They are comparatively wide, and often have very tall arcades surmounted by low clerestories, giving a similar spacious appearance to the 'Hallenkirche of Germany, as at the Church of the Batalha Monastery in Portugal. Many of the cathedrals are completely surrounded by chapels. Like English cathedrals, each is often stylistically diverse. This expresses itself both in the addition of chapels and in the application of decorative details drawn from different sources. Among the influences on both decoration and form are Islamic architecture and, towards the end of the period, Renaissance details combined with the Gothic in a distinctive manner. The West front, as at Leon Cathedral, typically resembles a French west front, but wider in proportion to height and often with greater diversity of detail and a combination of intricate ornament with broad plain surfaces. At Burgos Cathedral there are spires of German style. The roofline often has pierced parapets with comparatively few pinnacles. There are often towers and domes of a great variety of shapes and structural invention rising above the roof.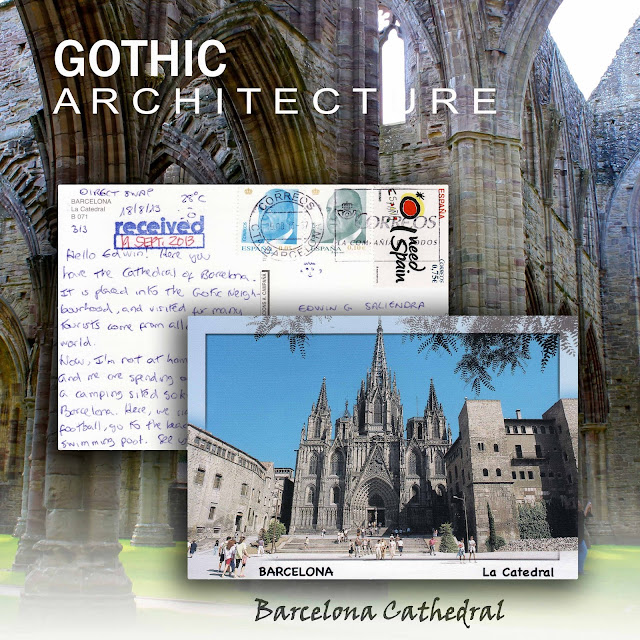
BARCELONA CATHEDRAL. Also known as Cathedral of the Holy Cross and Saint Eulalia, is the Gothic cathedral and seat of the Archbishop of Barcelona, Spain. The cathedral was constructed from the 13th to 15th centuries, with the principal work done in the 14th century. The cloister, which encloses the Well of the Geese (Font de les Oques) was completed in 1448. In the late 19th century, the neo-Gothic façade was constructed over the nondescript exterior that was common to Catalan churches. The roof is notable for its gargoyles, featuring a wide range of animals, both domestic and mythical.
BURGOS CATHEDRAL. The design of the main facade is related to the purest French Gothic style of the great cathedrals of Paris and Reims, while the interior elevation as a reference to Bourges Cathedral. It consists of three bodies topped by two lateral square towers.
The highlight of the building is that belongs to a very initial approach of the Gothic architecture, closely related to Anglo-Norman and French-Norman art of 12th century, as the Soissons Cathedral, Laon Cathedral and Notre Dame de Paris.
It has a Latin cross plan (that is, the arm of the cross reaching from the main entrance to the altar is considerably longer than the other arms) and a seven-sided polygonal apse. The main facade was restored following the original style, by Vicente Lampérez in the early twentieth century.
The cathedral is officially the Basílica de Nuestra Señora de Gracia ("Basilica of Our Lady of Grace"). Unlike many other cathedrals in Spain, photography is not normally allowed in the interior.
PALMA CATHEDRAL . Designed in the Catalan Gothic style but with Northern European influences, it was begun by King James I of Aragon in 1229 but only finished in 1601. It sits within the old city of Palma atop the former citadel of the Roman city, between the Royal Palace of La Almudaina and the episcopal palace.
TOLEDO CATHEDRAL. The cathedral of Toledo is one of the three 13th-century High Gothic cathedrals in Spain and is considered, in the opinion of some authorities, to be the magnum opus of the Gothic style in Spain. It was begun in 1226 under the rule of Ferdinand III and the last Gothic contributions were made in the 15th century when, in 1493, the vaults of the central nave were finished during the time of the Catholic Monarhcs.
SAN SEBASTIAN CHURCH. The most remarkable religious building of San Sebastián, it is endowed with a strong verticality and is the largest in Gipuzkoa. Its construction took place in the last years of the 19th century in a Historicist Neo-Gothic style. The church, dedicated to the Good Sheperd, has held the rank of cathedral since 1953.
BATALHA MONASTERY. The ornate convent has been put up in limestone from Porto de Mós, that has turned yellow ochre in the course of time. It has an original Portuguese style, a mixture of rayonnant and flamboyant Gothic architecture combined with strong elements of English Perpendicular, that finds few parallels in Europe. As with all Dominican churches, this church has no bell tower.
BATALHA MONASTERY. The western façade, facing the large square with the equestrian statue of general Nuno Álvares Pereira, is divided in three by buttresses and huge pilasters : the Founder's Chapel (Capelo do Fundador), the side wall of an aisle and the projecting portal. On the right side of this façade are the Imperfect Chapels (Capelas Imperfeitas), a separate octagonal structure added to the complex.
The distinctive characteristic of Italian Gothic is the use of polychrome decoration, both externally as marble veneer on the brick façade and also internally where the arches are often made of alternating black and white segments, and where the columns may be painted red, the walls decorated with frescoes and the apse with mosaic. The plan is usually regular and symmetrical, Italian cathedrals have few and widely spaced columns. The proportions are generally mathematically equilibrated, based on the square and the concept of "armonìa", and except in Venice where they loved flamboyant arches, the arches are almost always equilateral. Colours and moldings define the architectural units rather than blending them. Italian cathedral façades are often polychrome and may include mosaics in the lunettes over the doors. The façades have projecting open porches and occular or wheel windows rather than roses, and do not usually have a tower. The crossing is usually surmounted by a dome. There is often a free-standing tower and baptistry. The eastern end usually has an apse of comparatively low projection. The windows are not as large as in northern Europe and, although stained glass windows are often found, the favourite narrative medium for the interior is the fresco.
MILAN CATHEDRAL . An exceptionally large and elaborate Gothic cathedral on the main square of Milan, the Duomo di Milano is one of the most famous building in Europe. It is the largest Gothic cathedral and the second largest Catholic cathedral in the world.
Brabantine Gothic, occasionally called Brabantian Gothic, is a significant variant of Gothic architecture that is typical for the Low Countries (Belgium, Netherlands and Luxembourg). It surfaced in the first half of the 14th century at Saint Rumbold's Cathedral in the City of Mechelen.

ST. RUMBOLD'S CATHEDRAL. Construction of the church itself started shortly after 1200, and it was consecrated in 1312, when part had become usable. From 1324 onwards the flying buttresses and revised choir structure acquired characteristics that would distinguish Brabantine Gothic from French Gothic.
CATHEDRAL OF OUR LADY, ANTWERP. It is a Roman Catholic cathedral in Antwerp, Belgium. Today's see of the Diocese of Antwerp started in 1352 and, although the first stage of construction was ended in 1521, has never been 'completed'. In Gothic, its architects were Jan and Pieter Appelmans.
The church's one finished spire is 123 metres (404 ft) high, the highest church tower in the Benelux. Charles V, Holy Roman Emperor commented that the spire should be kept under glass, and Napoleon compared the spire to Mechelic lace. The largest bell in the tower requires 16 bell ringers.
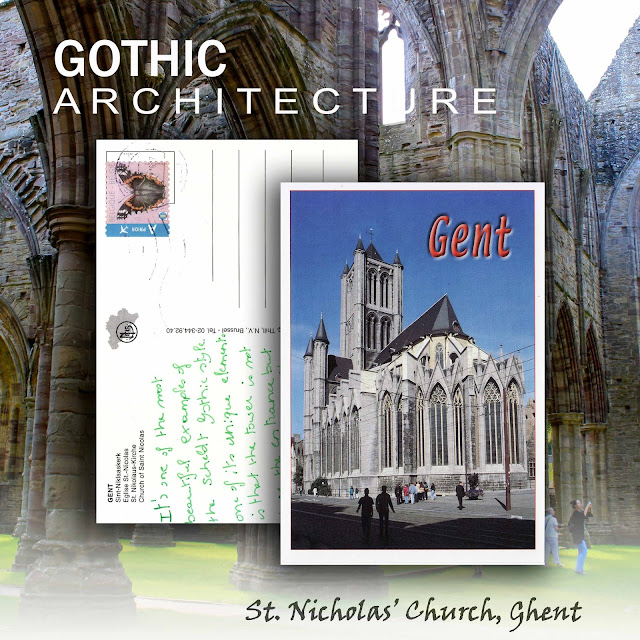
The church is a three-nave building, with neo-gothic arches. There are twenty stained glasses depicting saints and church fathers. The church has mechanical pipe organ with 24 registers.
The church has four altars. The main one in the apse is made of the carved wood from Tyrol, the windows with stained glass from Budapest and the roof tiles were made of Zsolnay ceramics. The church has four confessionals and a marble baptistry. It is the tallest church in Bačka region and dominates the city center of Novi Sad.

ESPOO CATHEDRAL. It is a medieval stone church in Espoo, Finland and the seat of the Diocese of Espoo of the Evangelical Lutheran Church of Finland.The cathedral is located in the district of Espoon keskus, near the Espoonjoki river. The oldest parts of the church were completed in the 1480s and it is thus the oldest preserved building in the city.
TRAKAI ISLAND CASTLE. The principal construction material was so-called red Gothic bricks. Stone blocks were used only in the foundations and the upper parts of buildings, towers and walls. The castle was decorated in a variety of ways, including glazed roof tiling, burned bricks, and stained glass windows. Its overall style after the second construction phase could be described as Gothic with some Romanesque features.
MIR CASTLE COMPLEX. The building of the castle began at the end of the 15th century. It is in the Gothic architecture style. Building of the castle was completed by Duke Ilinich in the early 16th century. In December 2000, the Mir Castle was listed by UNESCO as a World Heritage Site.
MALBORK CASTLE. The castle is a classic example of a medieval fortress and, on its completion in 1406, was the world's largest brick castle.
ST. MARY'S CHURCH IN SLUPSK. A good example of brick architecture in Poland. Lacking in figural architectural sculpture, instead it used built ornaments and the colour contrast between red bricks, glazed bricks and white lime plaster to compensate for the exterior aesthetics.
ST. ANNE'S CHURCH. A novel approach to bricks as a construction material was employed in the church's construction. The main façade, designed in the Flamboyant Gothic style, is its most striking feature. Traditional Gothic elements and shapes were used in unique ways; Gothic arches are framed by rectangular elements dominating a symmetrical and proportionate façade, creating an impression of dynamism.
CHURCH OF OUR LADY BEFORE TYN. In the 11th century, this area was occupied by a Romanesque church, which was built there for foreign merchants coming to the nearby Týn Courtyard. Later it was replaced by an early Gothic Church of Our Lady before Týn in 1256. Construction of the present church began in the 14th century in the late Gothic style under the influence of Matthias of Arras and later Peter Parler.
CATHEDRAL OF ST. BARTHOLOMEW (PLZEN). Originally the church of St. Bartholomew, it is a Gothic church located on the Main Square in Ptzen, Czech Republic. It was probably established together with the city around the year 1295. The church became a cathedral in 1993, when the Pilsner diocese was created. It was included on the list of National cultural monuments of the Czech Republic in 1995.
ST. VITUS CATHEDRAL. This cathedral is an excellent example of Gothic architecture and is the biggest and most important church in the Czech Republic. Located within Prague Castle and containing the tombs of many Bohemian kings and Holy Roman Emperors, the cathedral is under the ownership of the Czech government as part of the Prague Castle complex.
NIDAROS CATHEDRAL. Since the Reformation, it has served as the cathedral of the Lutheran bishops of Trondheim (or Nidaros) in the Diocese of Nidaros. The architectural style of the cathedral is Romanesque and Gothic. Historically it has been an important destination for pilgrims coming from all of Northern Europe.
ST. JOHN'S CHURCH, HELSINKI. It is a Lutheran church designed by the Swedish architect Adolf Melander in the Gothic Revival style. It is the largest stone church in Finland by seating capacity.
ST. STEPHEN'S CATHEDRAL, VIENNA. The current Romanesque and Gothic form of the cathderal, seen today in the Stephansplatz, was largely initiated by Duke Rudolf IV (1339–1365) and stands on the ruins of two earlier churches, the first a parish church consecrated in 1147. The most important religious building in Vienna, St. Stephen's Cathedral has borne witness to many important events in Habsburg and Austrian history and has, with its multi-coloured tile roof, become one of the city's most recognizable symbols.
FISHERMAN'S BASTION. It is a terrace in neo-Gothic and neo-Romanesque style situated on the Buda bank of the Danube, on the Castle hill in Budapest, around Mattias Church. It was designed and built between 1895 and 1902 on the plans of Frigyes Schulek. Construction of the bastion destabilised the foundations of the neighbouring 13th century Dominican Church which had to be pulled down.
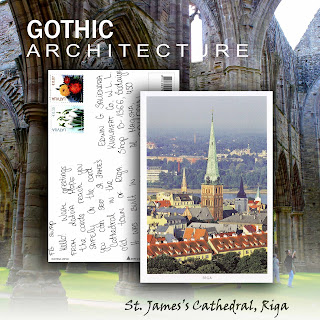











































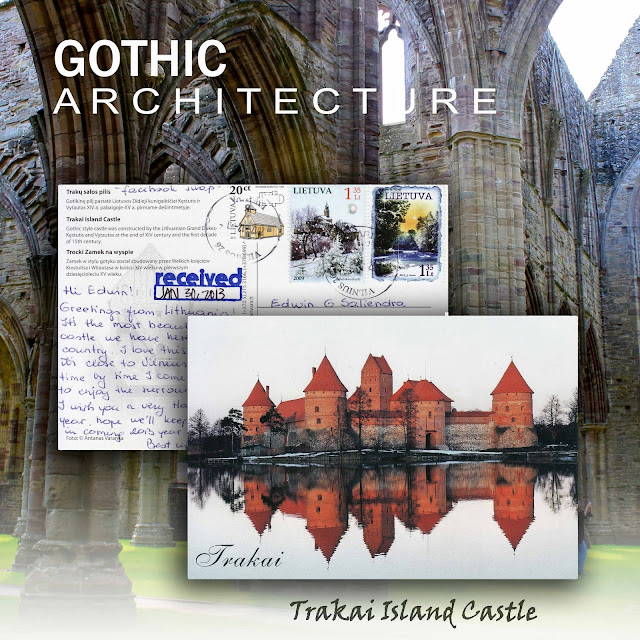


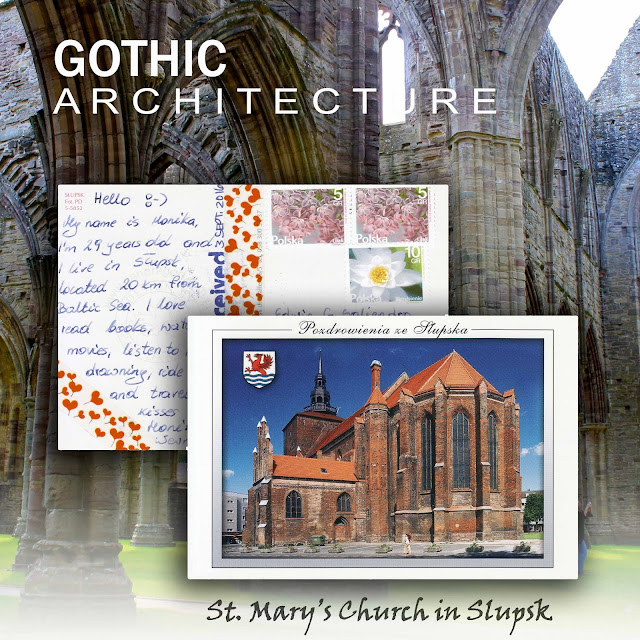









No comments:
Post a Comment